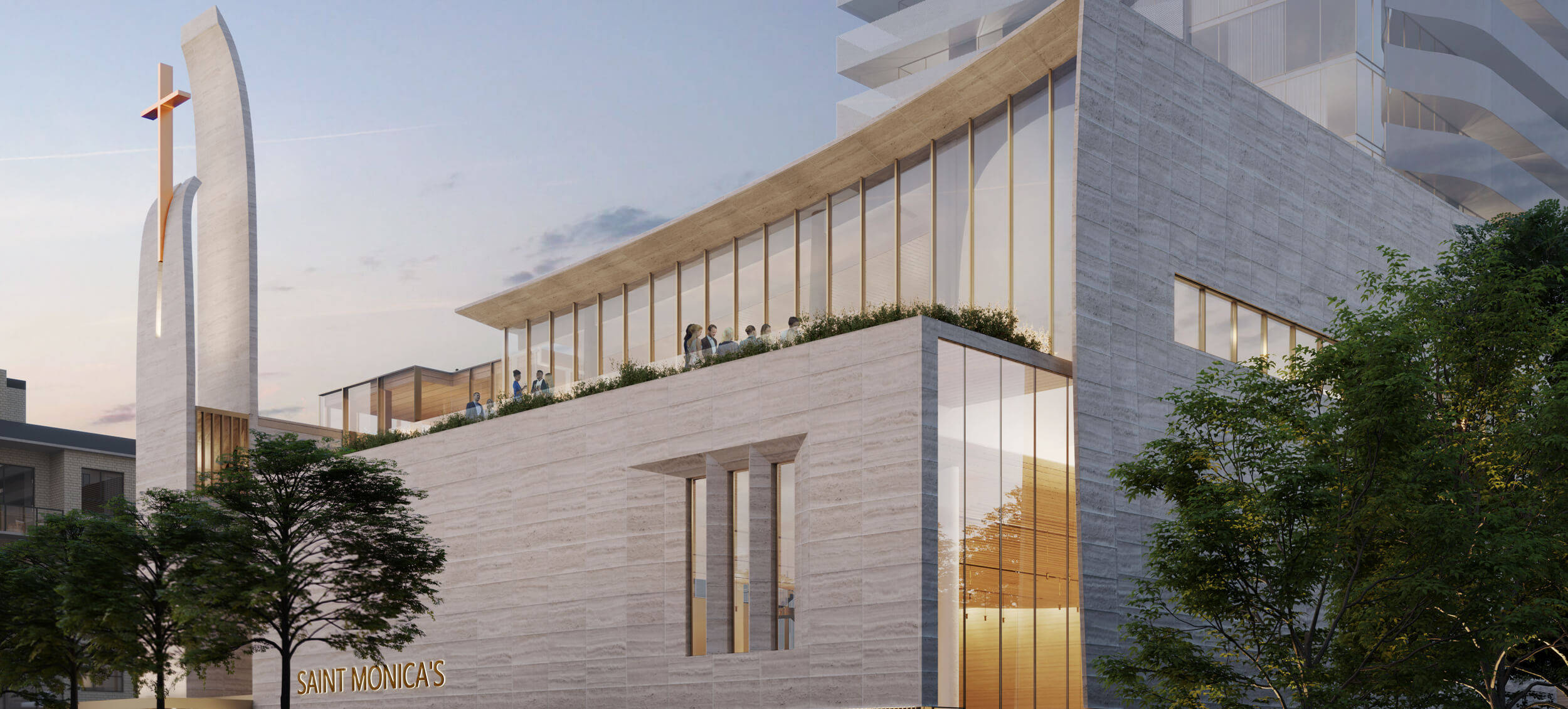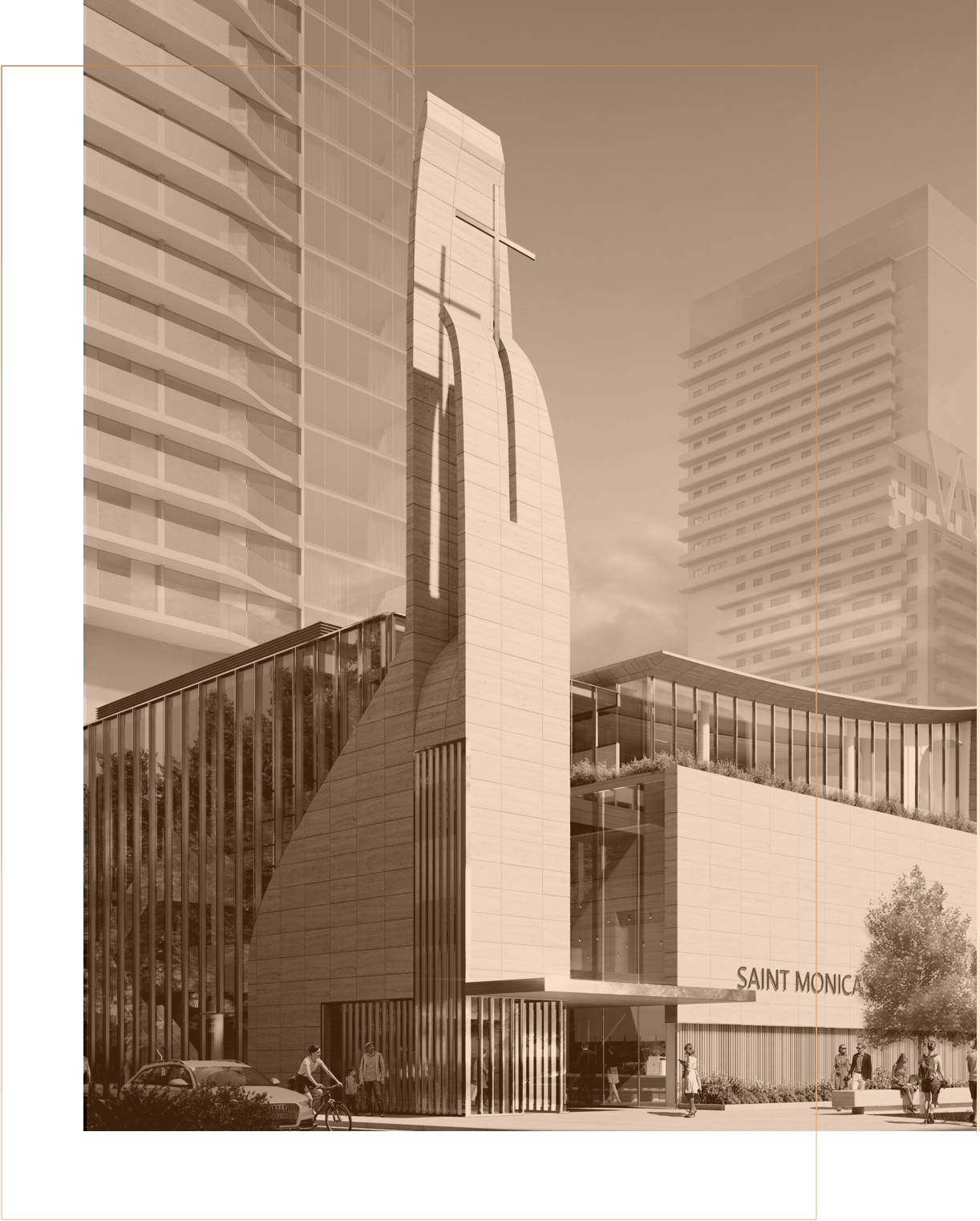Proposal at-a-glance

Contemporary design, created with flexibility in mind.
The current vision for 40-38 Broadway imagines a contemporary structure, designed to adapt to, and reflect, the ever-evolving surrounding community at Yonge & Eglinton.
The residential building will rise 44 storeys on the north side of the site, and contain 398 condominium units: 170 one-bedrooms, 187 two-bedrooms, and 41 three-bedrooms.

The church
The church itself will sit along Broadway Avenue and connect directly to the tower, rising four-storeys high. The space will contain new offices, flex rooms, gathering spaces, a parish hall, a 25-metre tall steeple, and a modern reinterpretation of a narthex, an impressive architectural entrance typically found in early Christian and Byzantine churches, creating a gathering space that helps bridge the transition between everyday life and the celebration of faith.
The entire site will reflect environmentally conscious design and follow the City’s Tall Building guidelines, with a tower floor plate of 750 square metres and setbacks that meet or exceed 12.5 metres from the property line. The proposal includes two floors of underground parking (for a total of 177 parking spaces, 60 non-residential spaces, 5 spaces reserved exclusively for St. Monica’s Parish, 55 spaces to be provided on a shared use basis for the parish and residential visitors) and a new landscaped community plaza, a space where residents, parishioners, and visitors alike can gather and socialize.
At-a-glance
- Storeys: 44
- Residential gross floor area (GFA): 29,319 square metres
- Non-residential GFA: 2,546 square metres
- Total GFA: 31,865 square metres
- Number of units: 398
- Floor space index (FSI): 7.47x
- Front Setback: 7.51 m
- Parking spaces: 177 (60 non-residential spaces, 5 spaces reserved exclusively for St. Monica’s Parish, 55 spaces to be provided on a shared use basis for the parish and residential visitors)